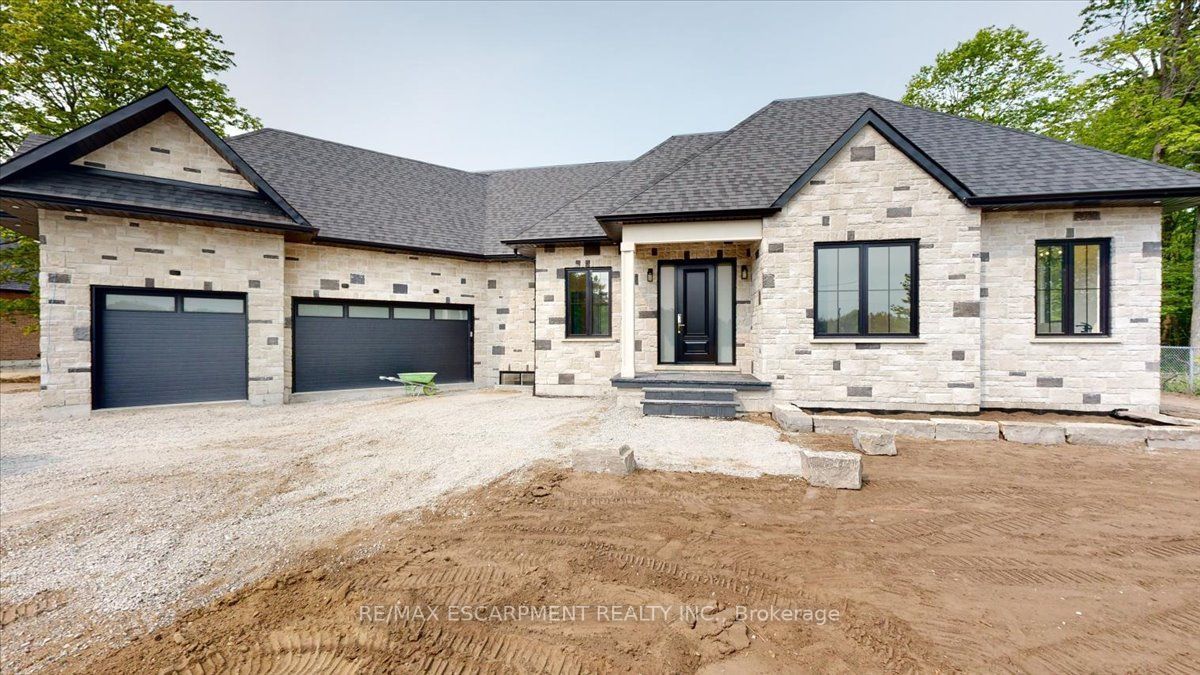$2,999,000
$*,***,***
3+1-Bed
4-Bath
2500-3000 Sq. ft
Listed on 5/18/23
Listed by RE/MAX ESCARPMENT REALTY INC.
BRAND NEW bungalow on a 1/2 acre lot! 3+1 beds, 4 full baths, a 3 car garage and backing onto a forest! Approx 2600 square feet PLUS a finished lower level with in-law potential. The main floor of this home boasts wide-plank engineered hardwood flooring, 10ft+ ceilings and plenty of natural light! The kitchen features ss appliances, quartz counters and an oversized island. The kitchen is open to the family room with a fireplace and beautiful wood/stone feature wall. This level also includes a large dining room, 3 spacious bedrooms, a separate office, laundry room and a mud room. The primary bedroom has a large walk-in closet and 5-piece ensuite with heated flooring. There are also 2 additional baths- a 4-pc main bath and a 3-pc ensuite both with heated flooring. The finished lower level boasts a theatre room, gym, wet bar, 3-pc bath, 4th bedroom and plenty of storage space! The exterior features fabulous curb appeal, ample parking and landscaping will be complete this spring!
To view this property's sale price history please sign in or register
| List Date | List Price | Last Status | Sold Date | Sold Price | Days on Market |
|---|---|---|---|---|---|
| XXX | XXX | XXX | XXX | XXX | XXX |
N6010760
Detached, Bungalow
2500-3000
7
3+1
4
3
Attached
13
New
Central Air
Finished, Full
Y
N
Brick
Forced Air
Y
$3,995.00 (2022)
.50-1.99 Acres
190.00x125.00 (Feet)
